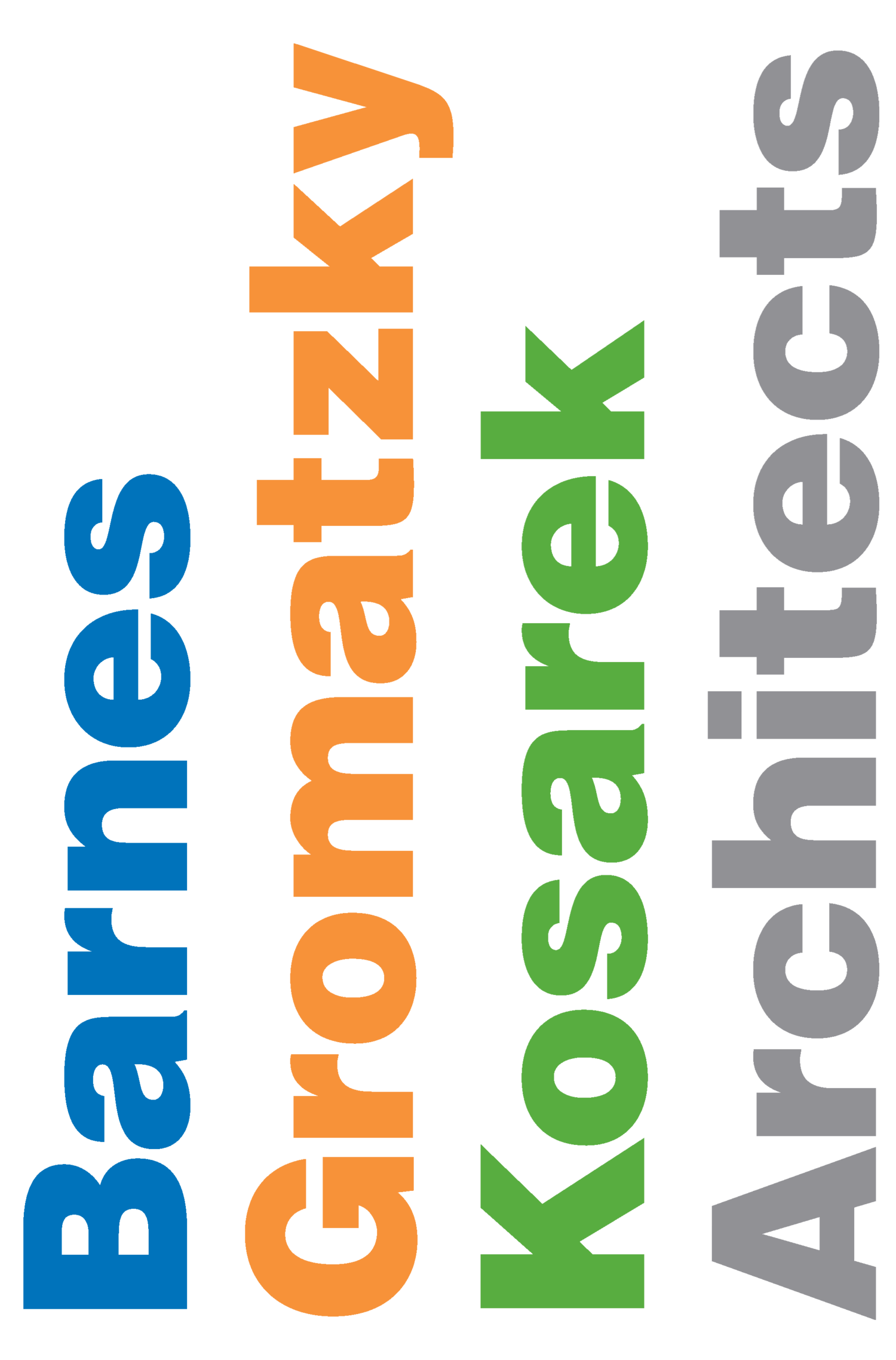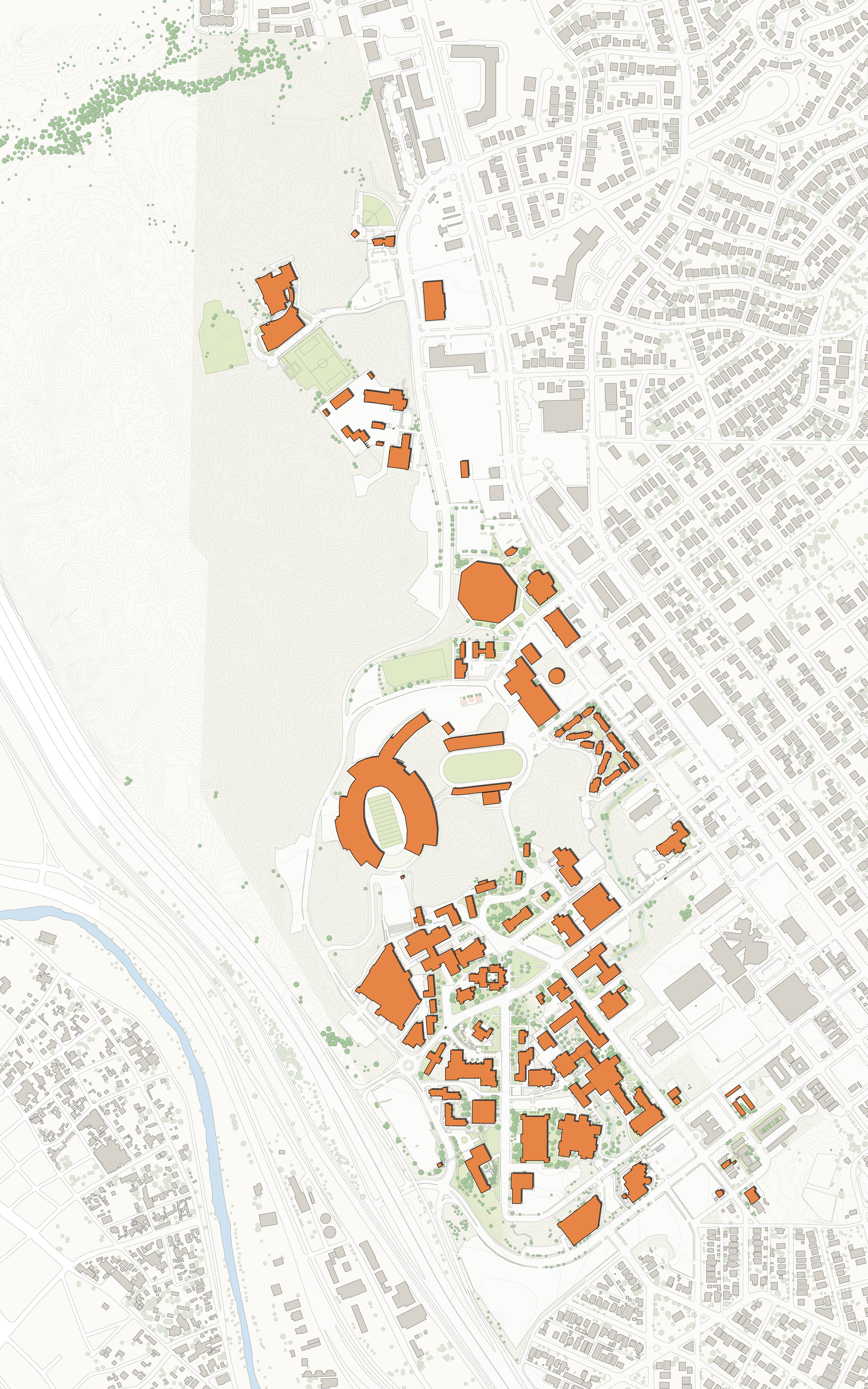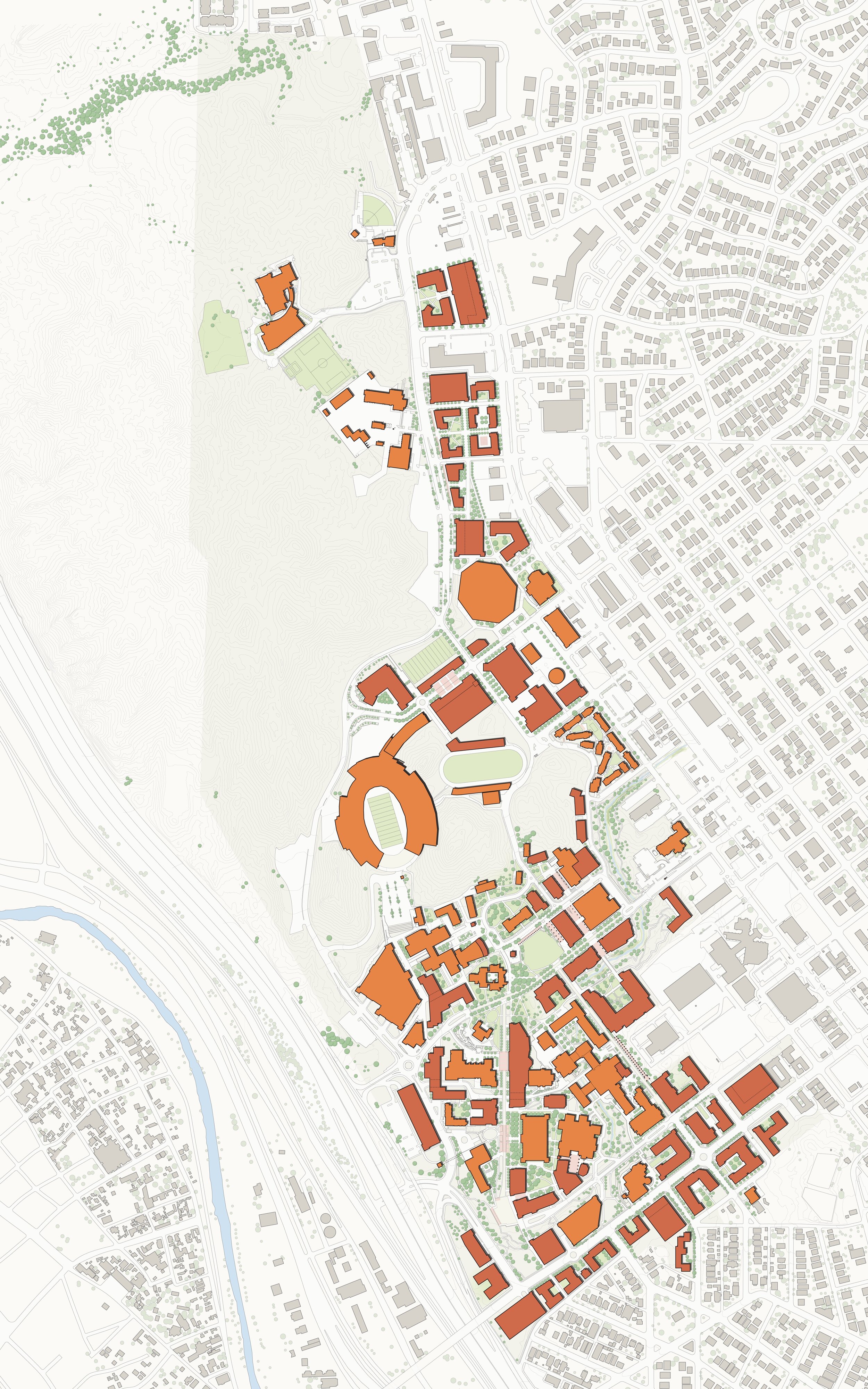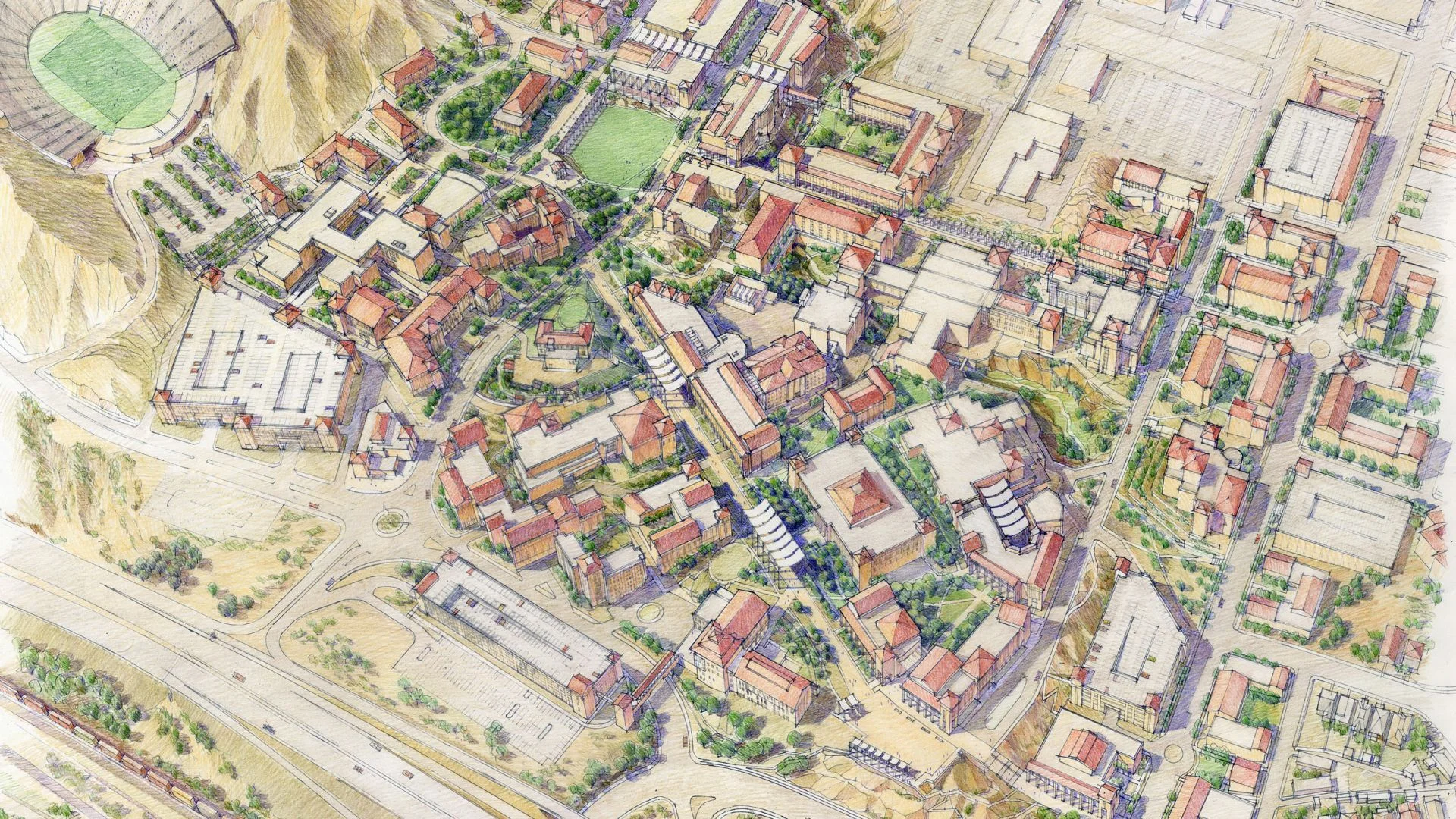The University of Texas at El Paso, Campus Master Plan
+ Project Details
About:
The University of Texas at El Paso Campus Master Plan
The University of Texas at El Paso
El Paso, TX
Existing: 4,261,216 gsf
Proposed: 8,336,652 gsf
Based on a 1914 National Geographic article about an Asian kingdom in mountainous terrain, the Texas College of Mines and Metallurgy adopted the architectural language of Bhutan for its new El Paso campus. Characterized by massive battered walls, deep overhangs, and dark bands of brick laden with mosaic-tiled mandalas, Bhutanese motifs have influenced UTEP’s architectural identity for almost 100 years. While original buildings dotted the picturesque landscape sparsely, as in Bhutan, the campus now has 22,000 students and is anticipated to exceed 30,000. The Master Plan by BGKA and Michael Dennis & Associates accommodates growth in ways that strengthen connections between select oases on campus while enhancing the University’s unique architectural character. The plan establishes public gathering spaces, strengthens campus edges and avenues, transforms natural features from eyesores into attractions, minimizes water usage through use of Chihuahuan Desert vegetation, and illustrates how campus capacity can be doubled as UTEP pursues Tier 1 University Status.
Recognition:
AIA Austin – Design Award, 2017
Existing | Proposed
Existing
Proposed










