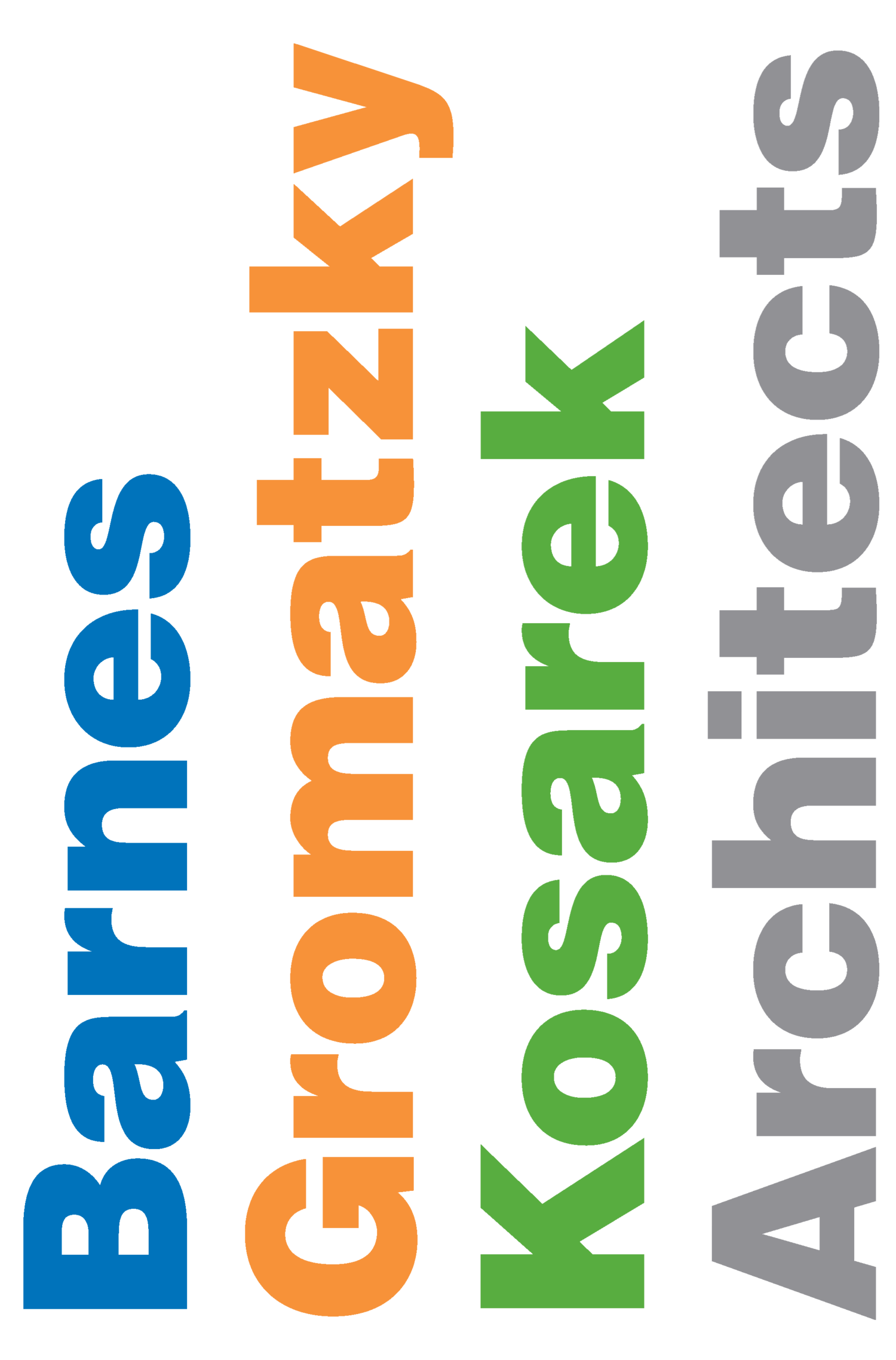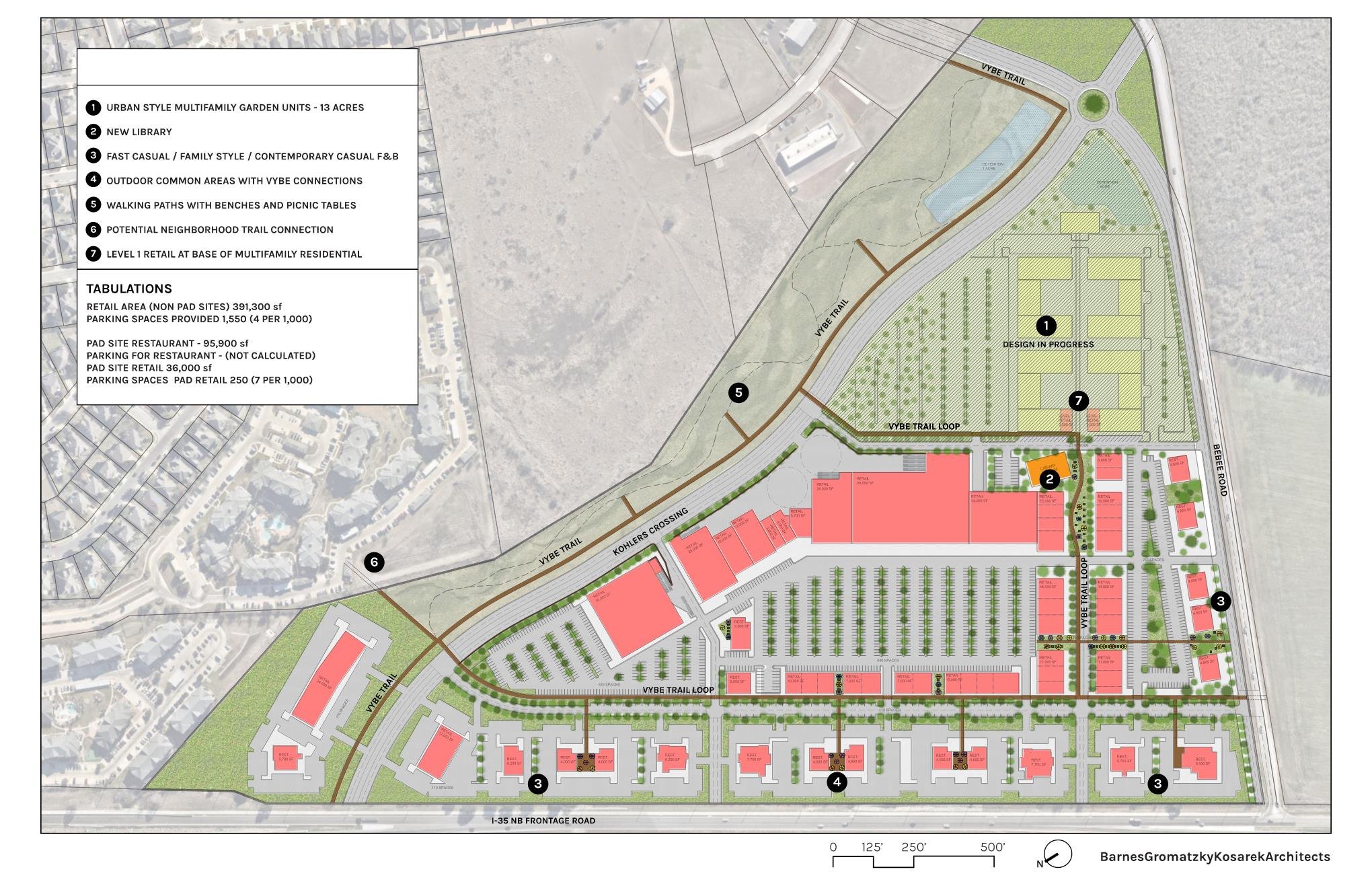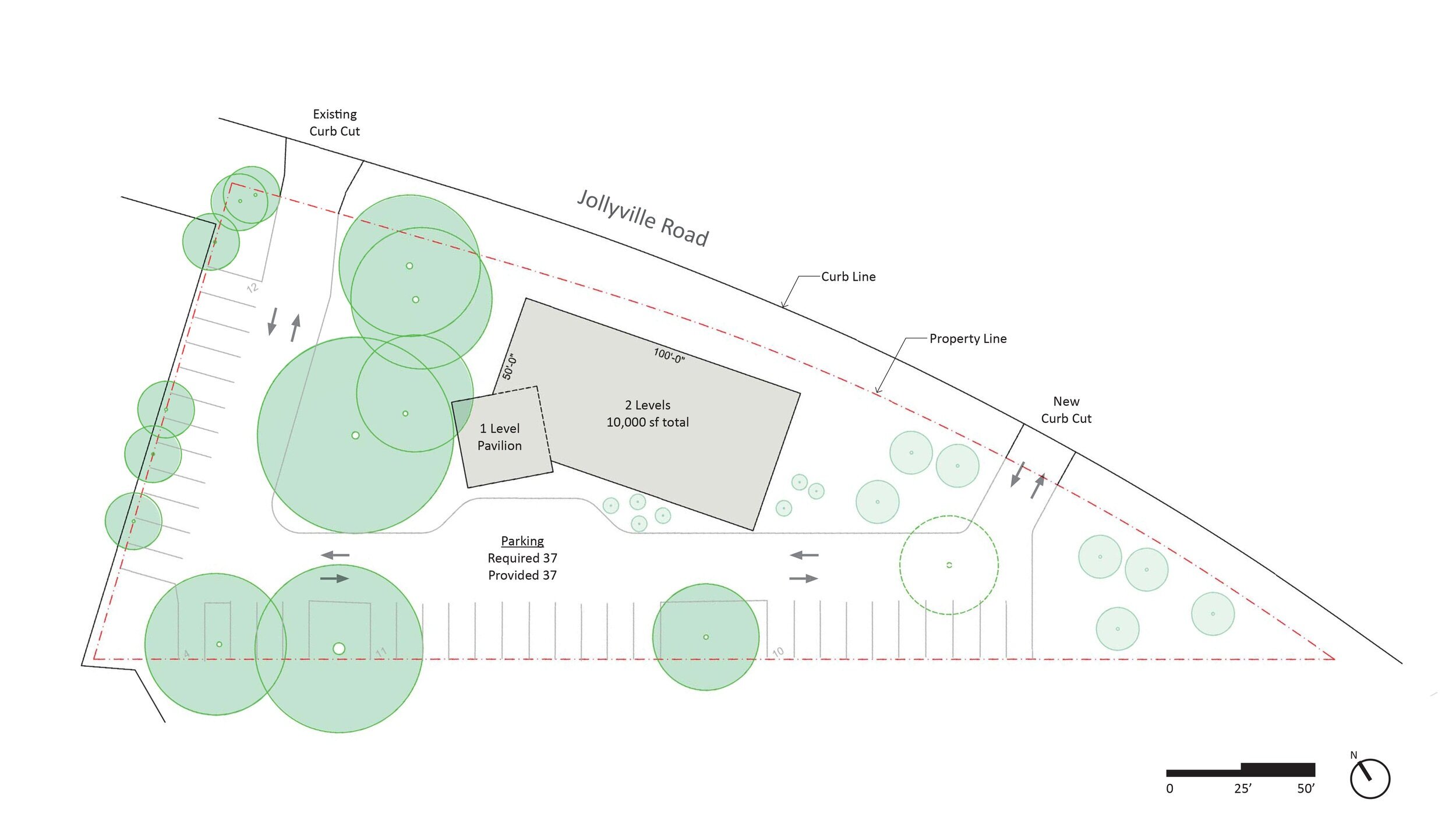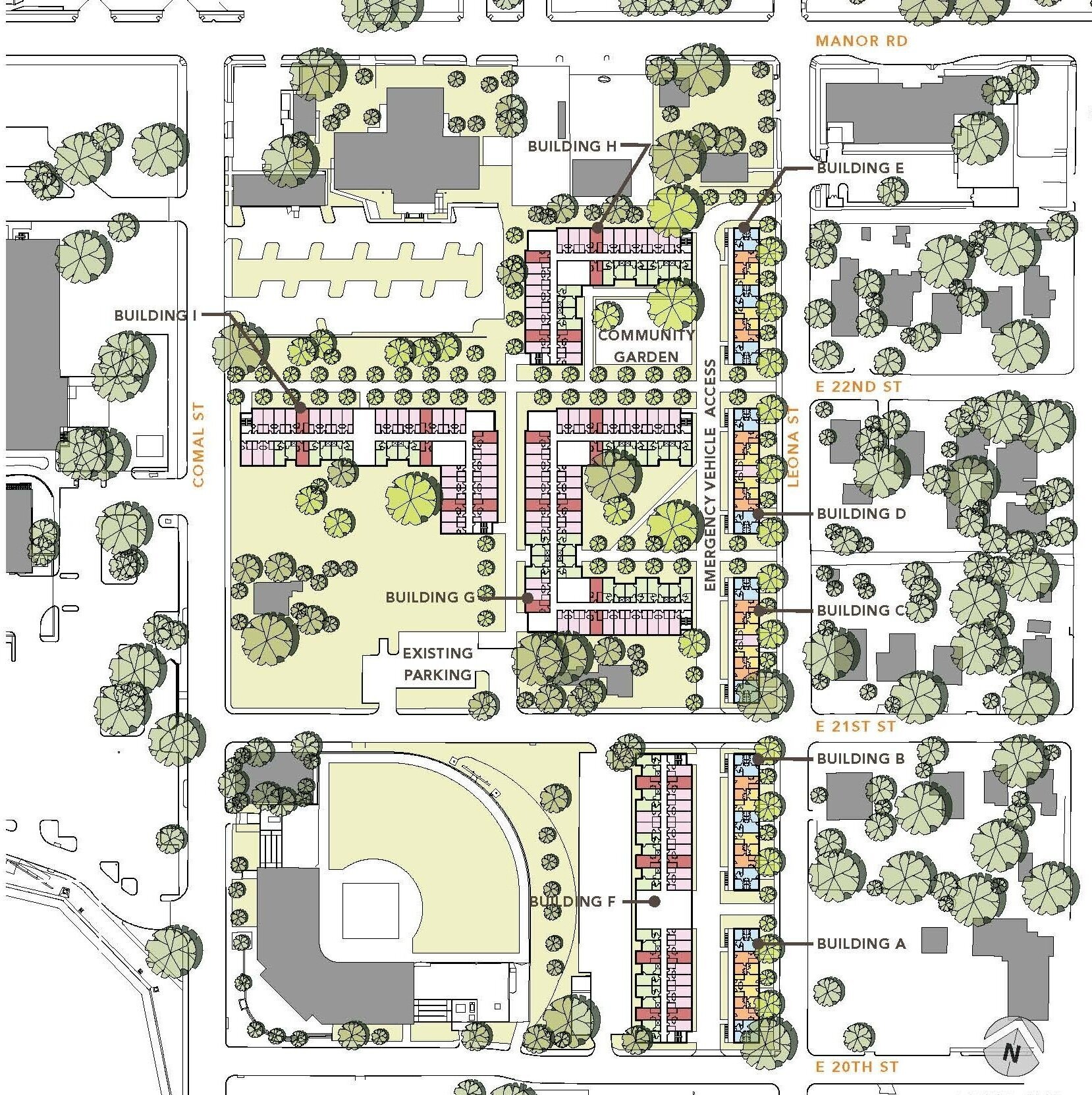Development Services
We help clients evaluate potential development opportunities focusing on client objectives, market requirements and tenant satisfaction. Combining architecture and planning principles with research and analysis, we provide services unique to our industry including:
Site Selection & Evaluation
Due Diligence & Analysis
Assistance with Entitlements Process
Land Utilization Analysis
Building & Site Development Code Analysis & Negotiations
Furniture & Interior Fit-Out & Test-Fits
Construction Cost Analysis
Preliminary Budget & Proforma Analysis
Feasibility Studies & Reports
Test-Fits & 3D Visualization
Community Outreach and Communications
Retail Test Fit:
Test fit aligns developer’s retail and placemaking goals with the city’s desire for trail connectivity and community spaces.
Residential Test Fit:
Test fit aligns developer’s proforma with city’s desire for product variety and street connectivity.
Retail Test Fit:
Test fit maximizes leasable area and zones parking into smaller sections benefiting retailers and pedestrians.
P3 Arts District - Conceptual Study:
Test fit includes concept visioning, Public Private Partnership opportunities, construction cost analysis, phasing and flood plain analysis.
Office Test Fit:
Test fit included arborist, civil engineer, and subgrade geotechnical evaluations. BGK analyzed several structural systems to minimize site impact and maximize leasable area prior to rezoning.
Unit Mix and Housing Study:
Site planning and test fits included the development of six unit types based on national market research and specific client goals. Additional analysis included suggestions for how best to transition scales from single family homes to 4-level apartment buildings, using a combination of built and open space, the inclusion of needed neighborhood amenities and the use of appropriate architectural materials.
.
.
.
.
.
.
P3 Mixed-use District - Conceptual Study:
Study provided a phased approach to growth that addresses the client’s immediate needs, while offering long-term strategies for improved walkability, connectivity, and development of campus edges. The plan also addresses pedestrian and vehicular approaches to the campus, as well as development of outdoor spaces and landmarks that will create an enhanced sense of place.
Housing Framework and Feasibility Study:
Site analysis included test fits for food and housing sites provided by the client as well as sites suggested by BGK through research and analysis. Complete study included three dimensional massing diagrams, project phasing strategy, construction cost reports and a creating a client roadmap to total campus bed count goals.
.


































