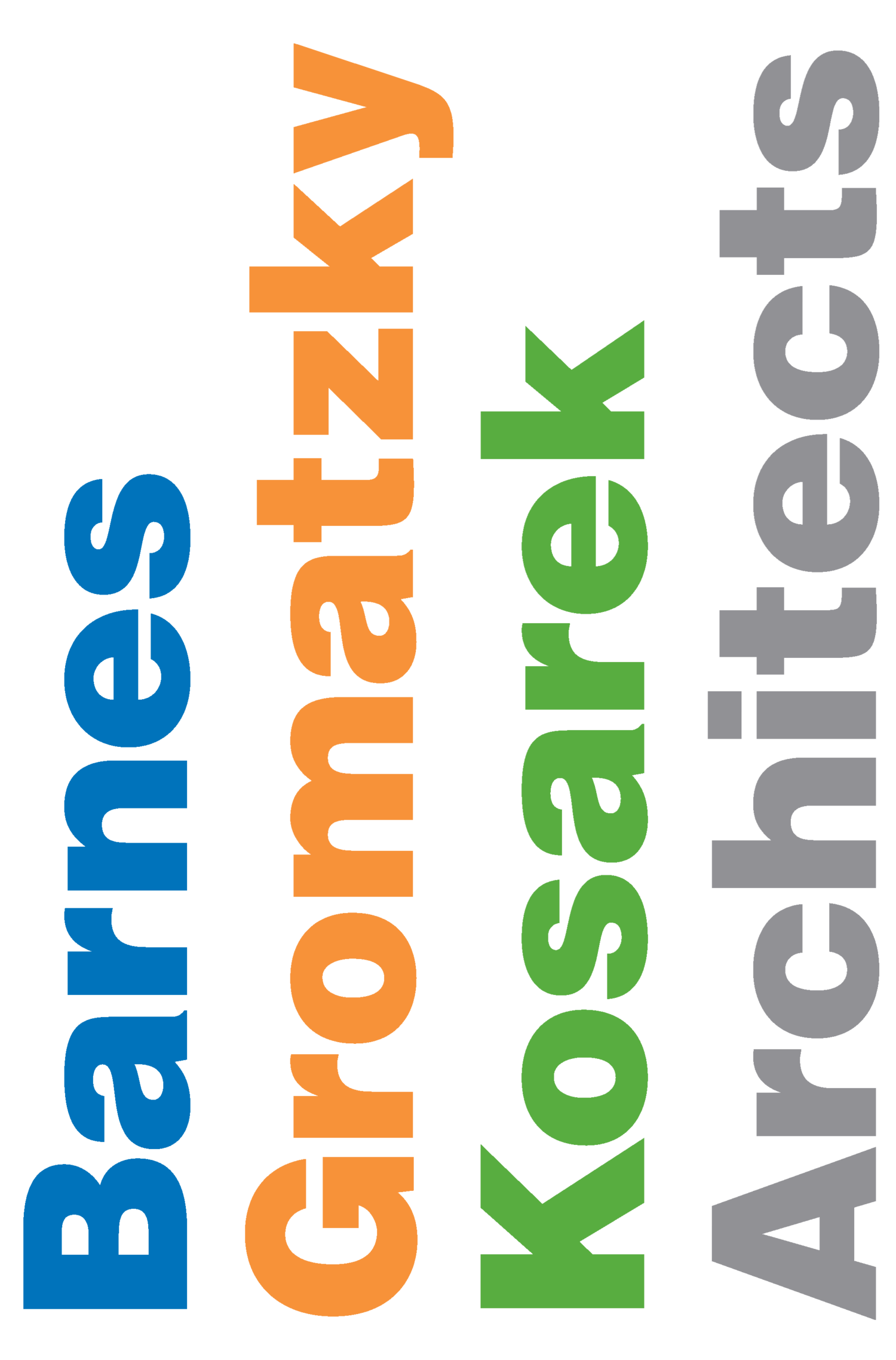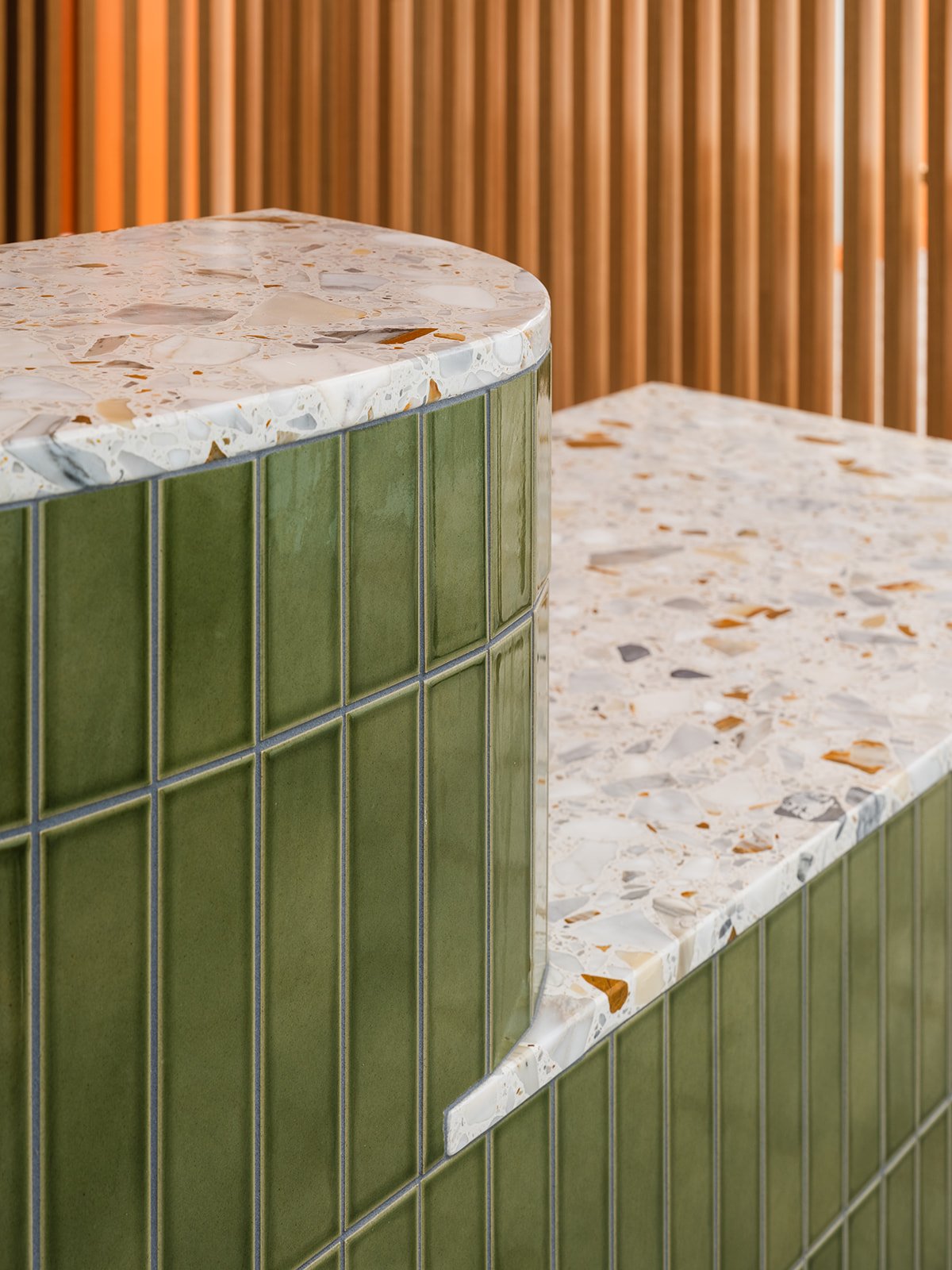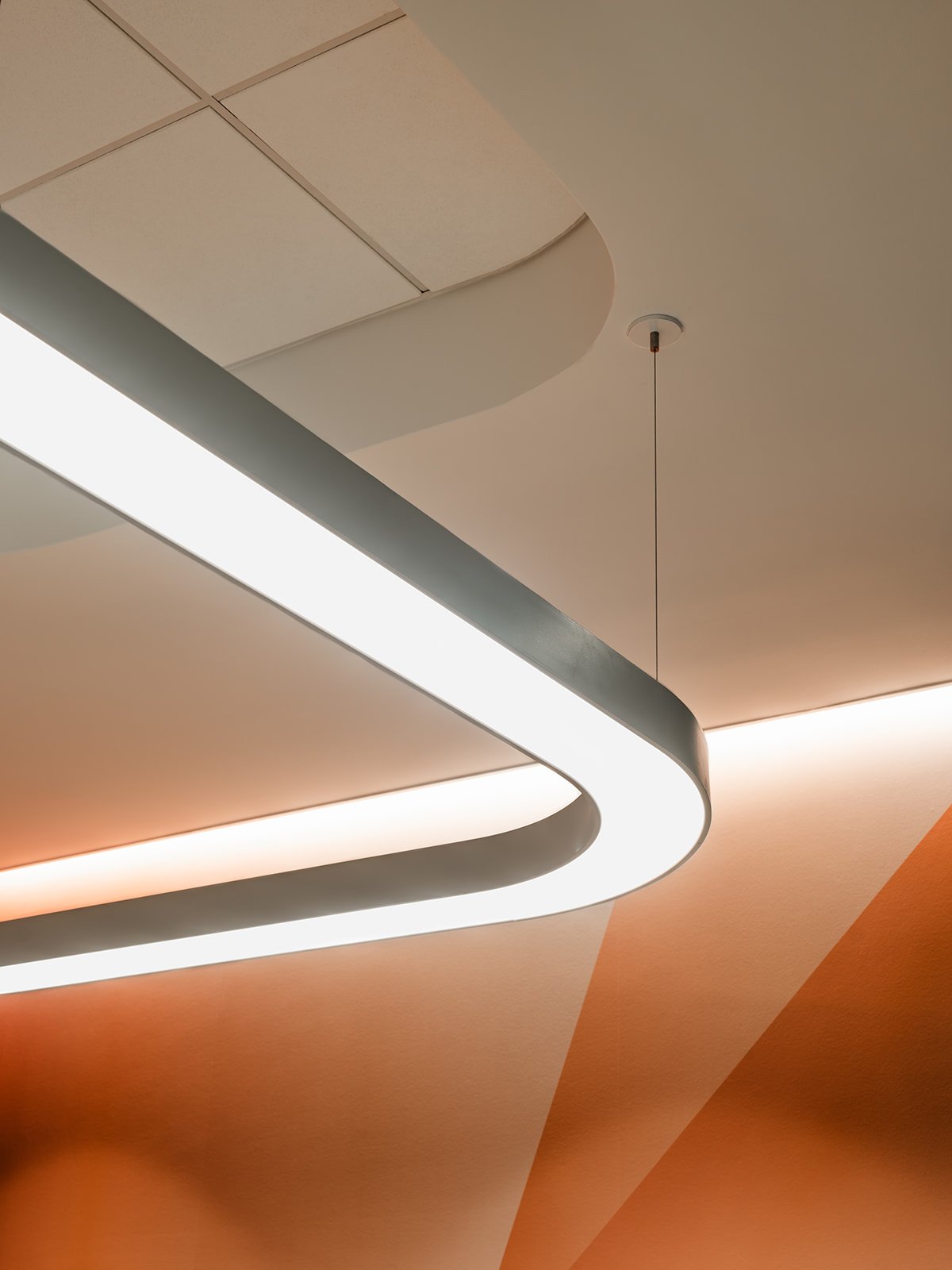University of Texas at Austin | Student Services Renovation
+ Project Details
About:
Completion - Spring 2023
Office Space
The University of Texas at Austin
Austin, TX
7,000 sf
BGKA's first project in the UT Student Services Building, the team worked closely with the Executive Director of New Student Services to develop a design that is welcoming and representative of the group's mission. This project consists of two construction phases, transforming the vacant UT pharmacy space on Level 1 and revamping the existing Student Services space on Level 3. Both spaces will serve as a home to multiple departments, including Texas Parents, TIES (Transition, Inclusion, Empore, Success), and New Student Services.
Both floors will provide updated amenities to students and staff alike, including new break rooms, conference spaces, open work areas, and a multipurpose room providing students with a quiet space when feeling overwhelmed. The design includes natural greenery, light wood tones, calming textures, and sophisticated touches of UT orange.
Open Student Workspace
Level 1 Meeting Space
Private Office
Level 3 Reception Area
Level 3 Student Work Area
Level 3 Conference Room
Employee Break Area
Student Focus Room












