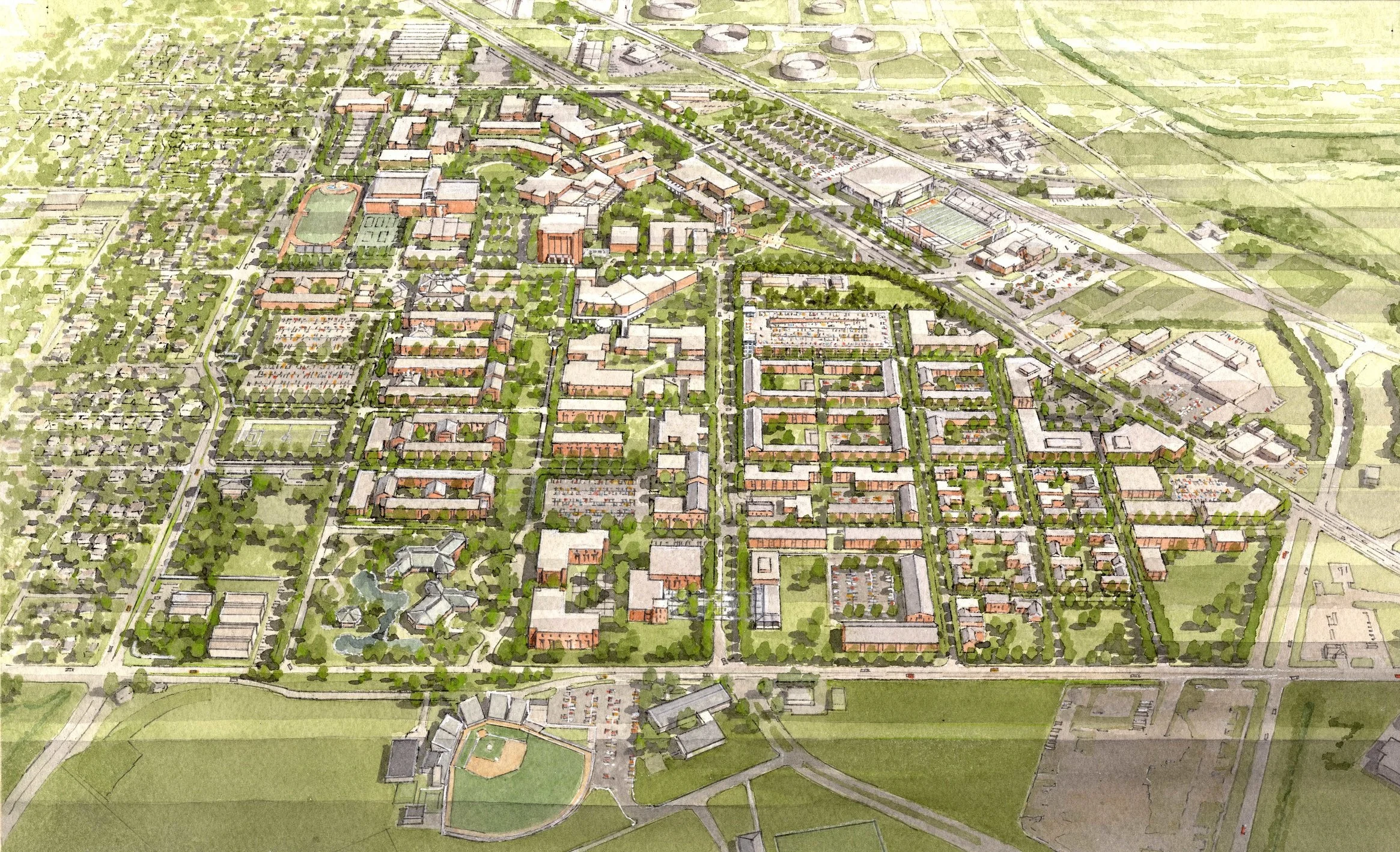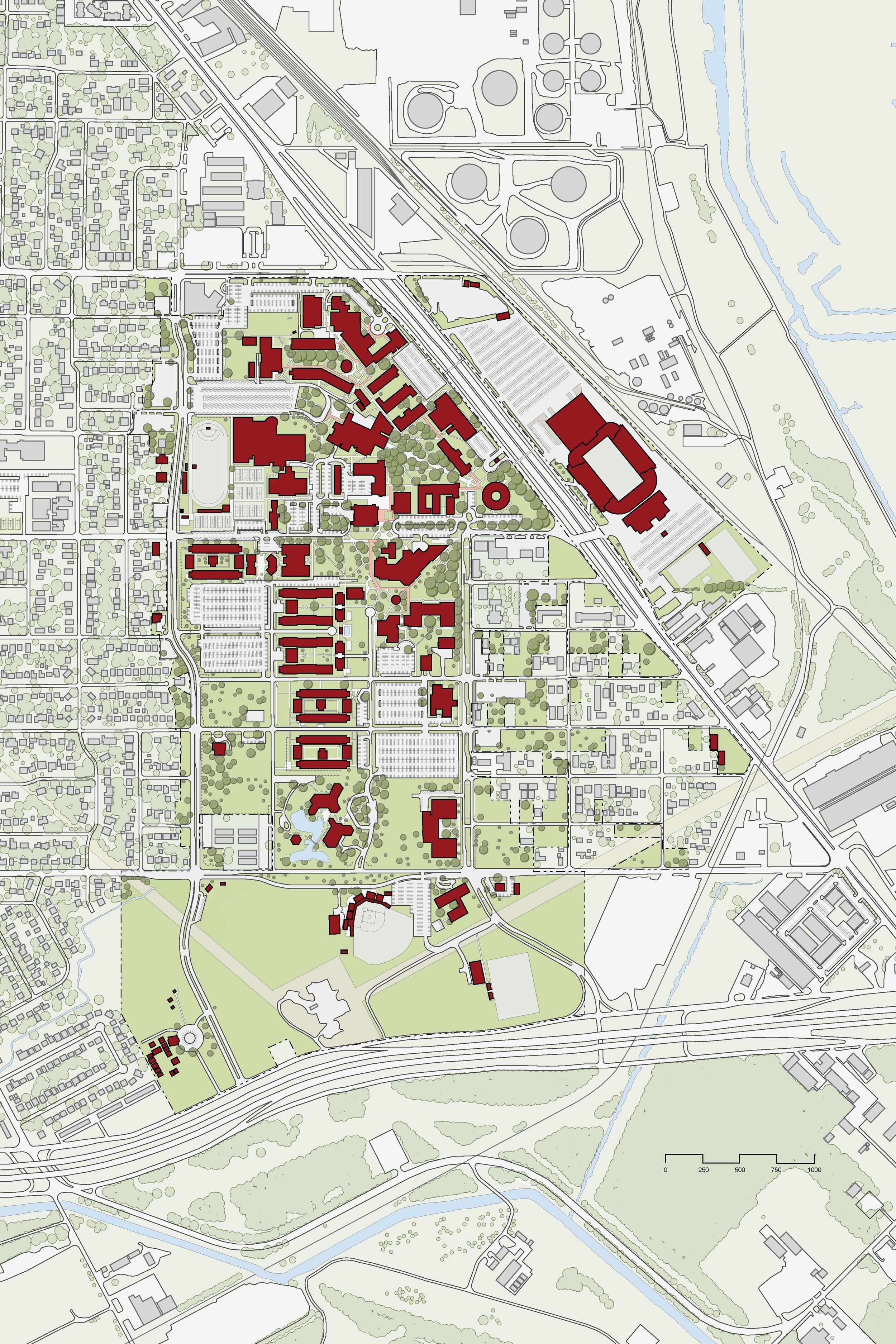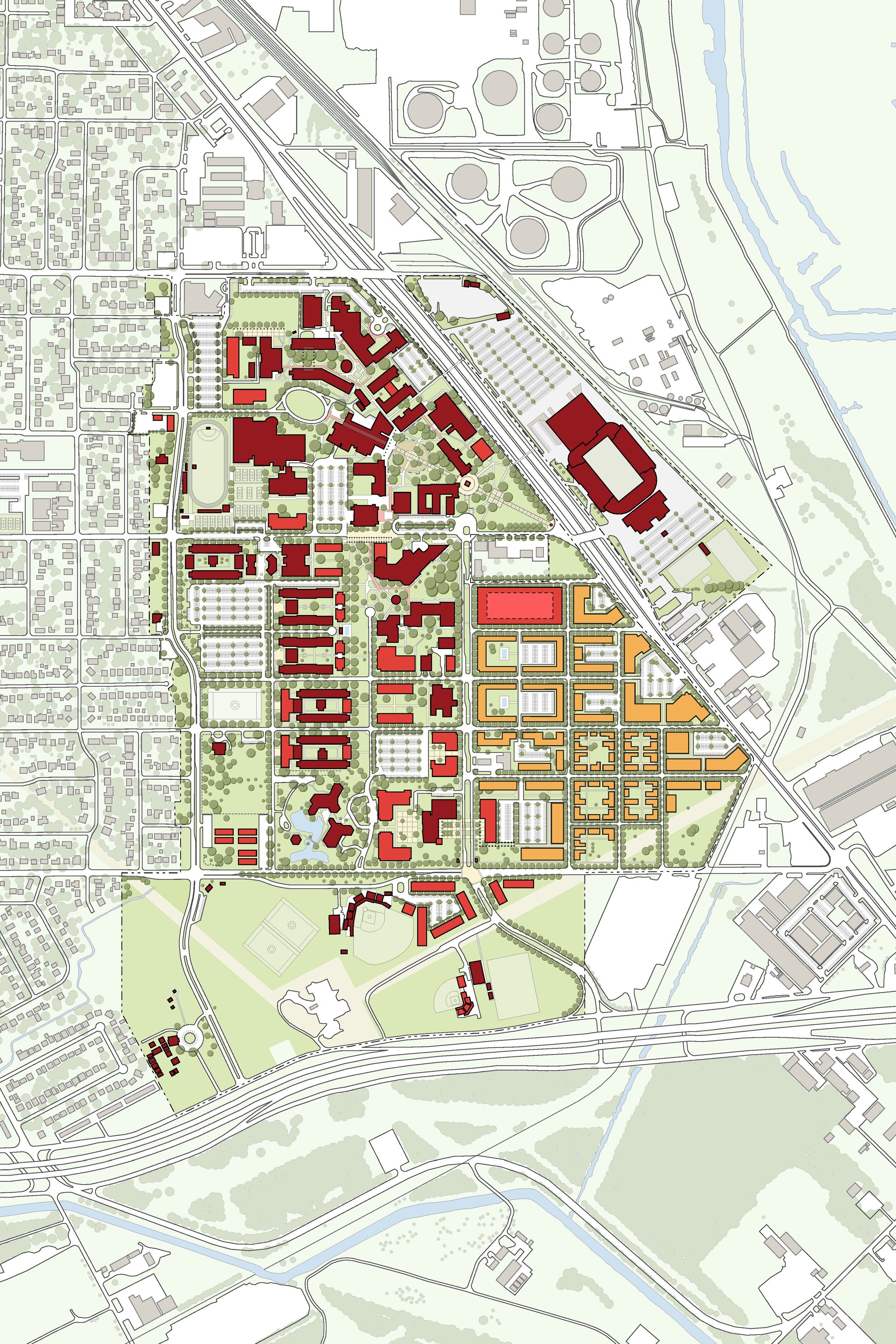Lamar University Campus Master Plan
+ Project Details
About
Lamar University Campus Master Plan
Lamar University
Beaumont, TX
Existing: 909,394 gsf
Proposed: 1,399,067 gsf
Lamar University enters its tenth decade at a critical point in the evolution of higher education in Texas. Continued growth in the state’s population combined with increasingly stringent entrance requirements at the largest universities represent expansion opportunities for Lamar. This master plan provides a framework for accommodating this growth in ways that will enhance the character, identity, and reputation of the University. The plan provides a phased approach to growth that addresses the University’s immediate needs, while offering long-term strategies for improved walkability, connectivity, and development of campus edges. The plan also addresses pedestrian and vehicular approaches to the campus, as well as development of outdoor spaces and landmarks that will create an enhanced sense of place..
Existing | Proposed
Before







