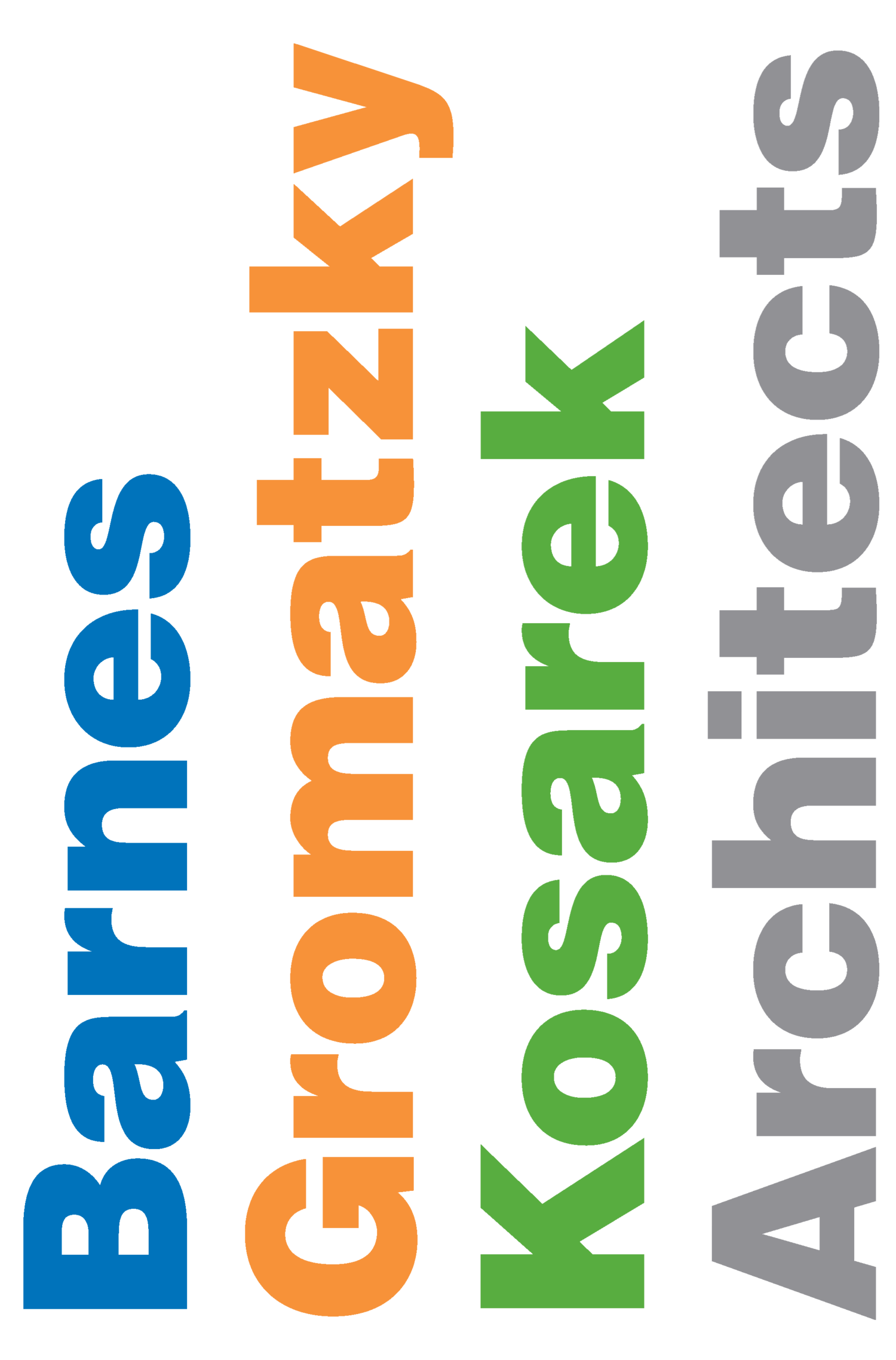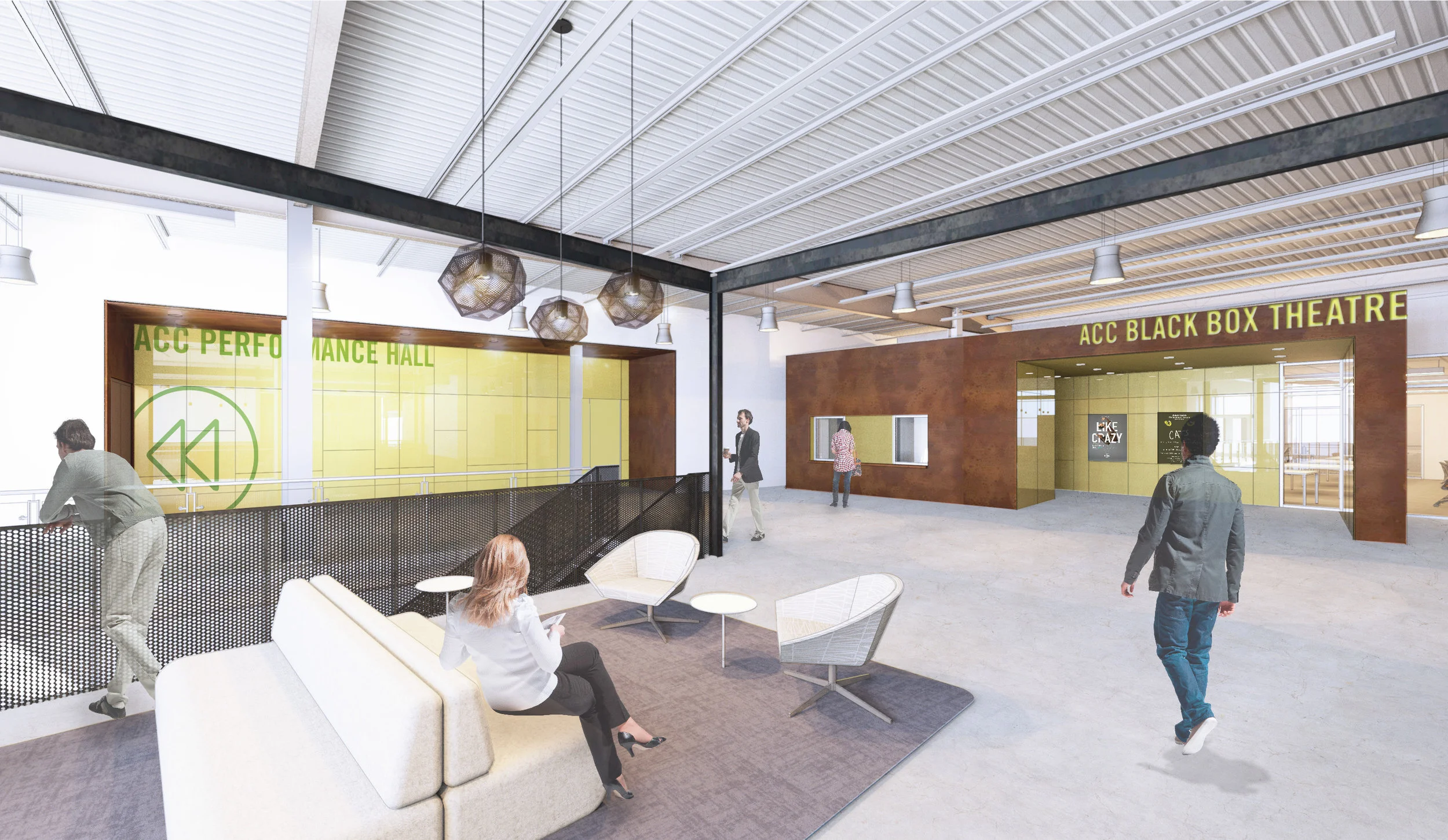ACC Highland Campus Phase II
+ Project Details
About:
Completion - Spring 2020
Educational Facility
Austin Community College District
Austin, TX
420,000 sf
The transformation of Highland Mall into Austin Community College Highland Phase II includes 420,000 s.f. of educational and cultural space expanding campus capacity to 13,000 students. The design concept includes the demolition of existing roof and floors to create an outdoor pass-thru "paseo" that highlights those college departments that benefit the most from public interface: a student-run restaurant, the Art Department's Multi-media Art Gallery, Drama's 150-seat Black Box Theater, a Music Performance Hall, and the Dance Performance Studio. Designed in collaboration with Perkins + Will.










