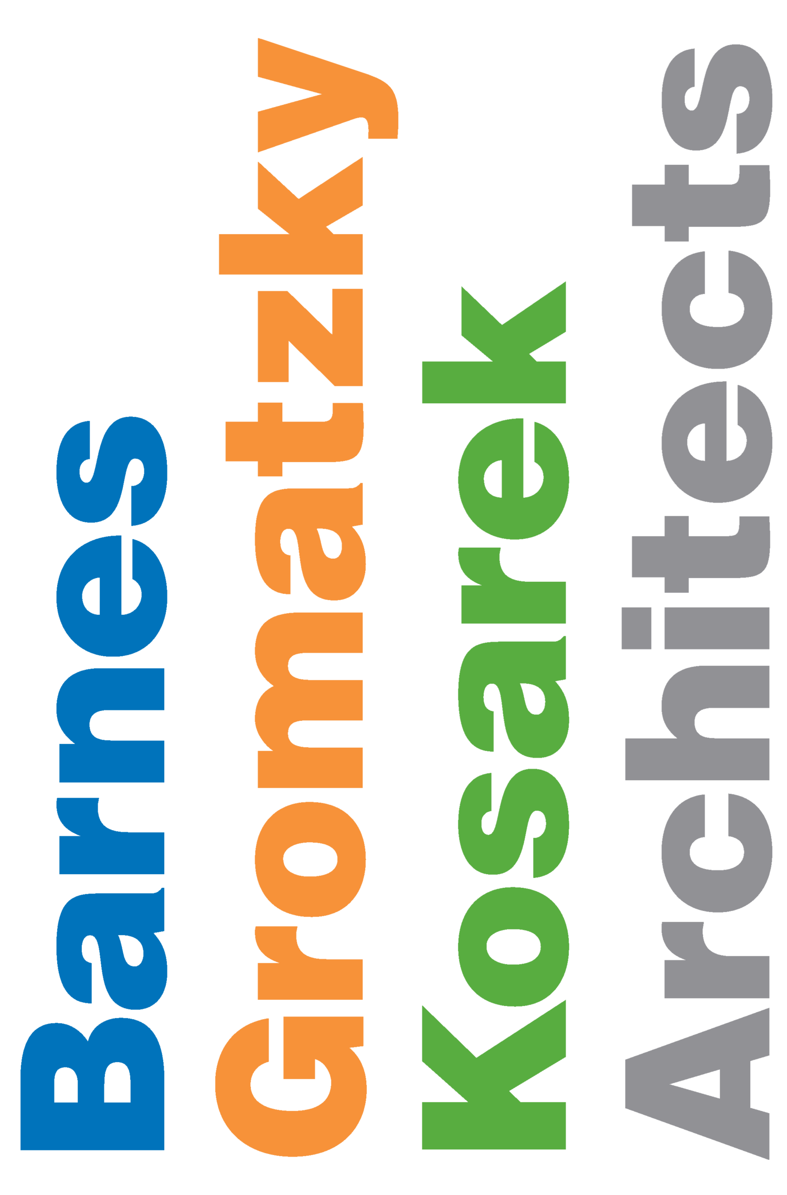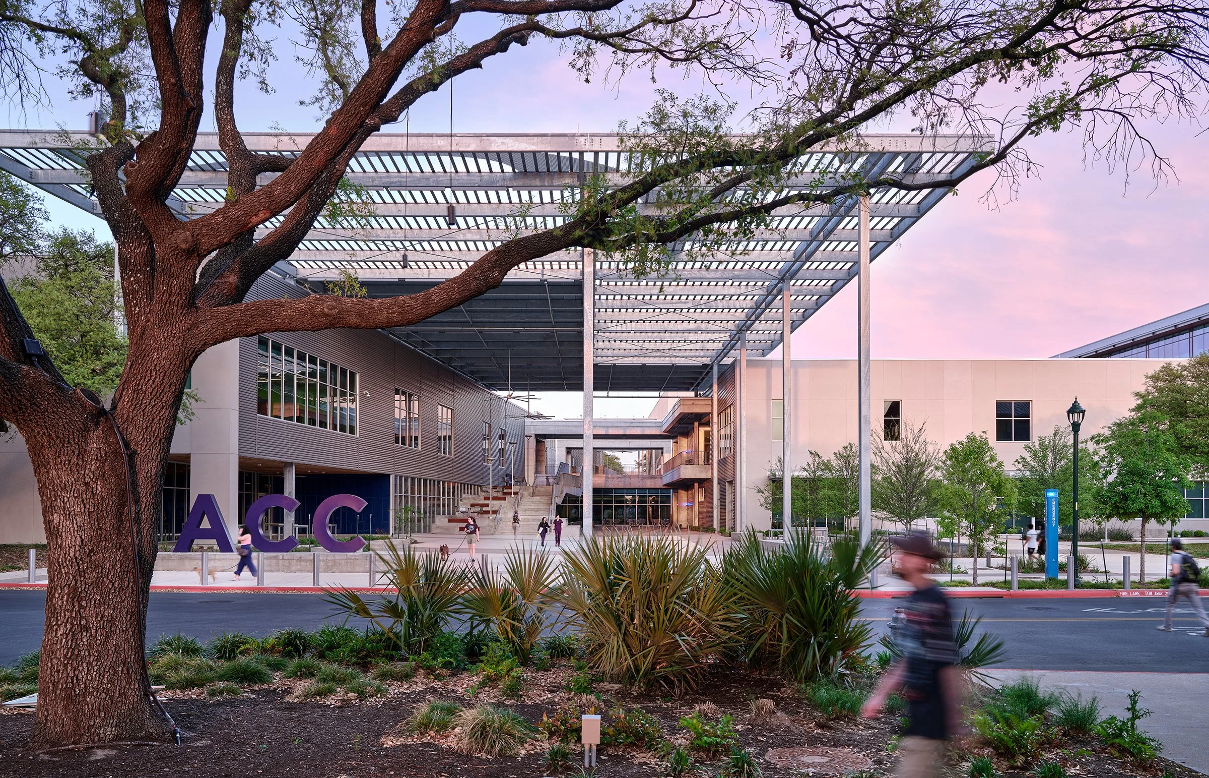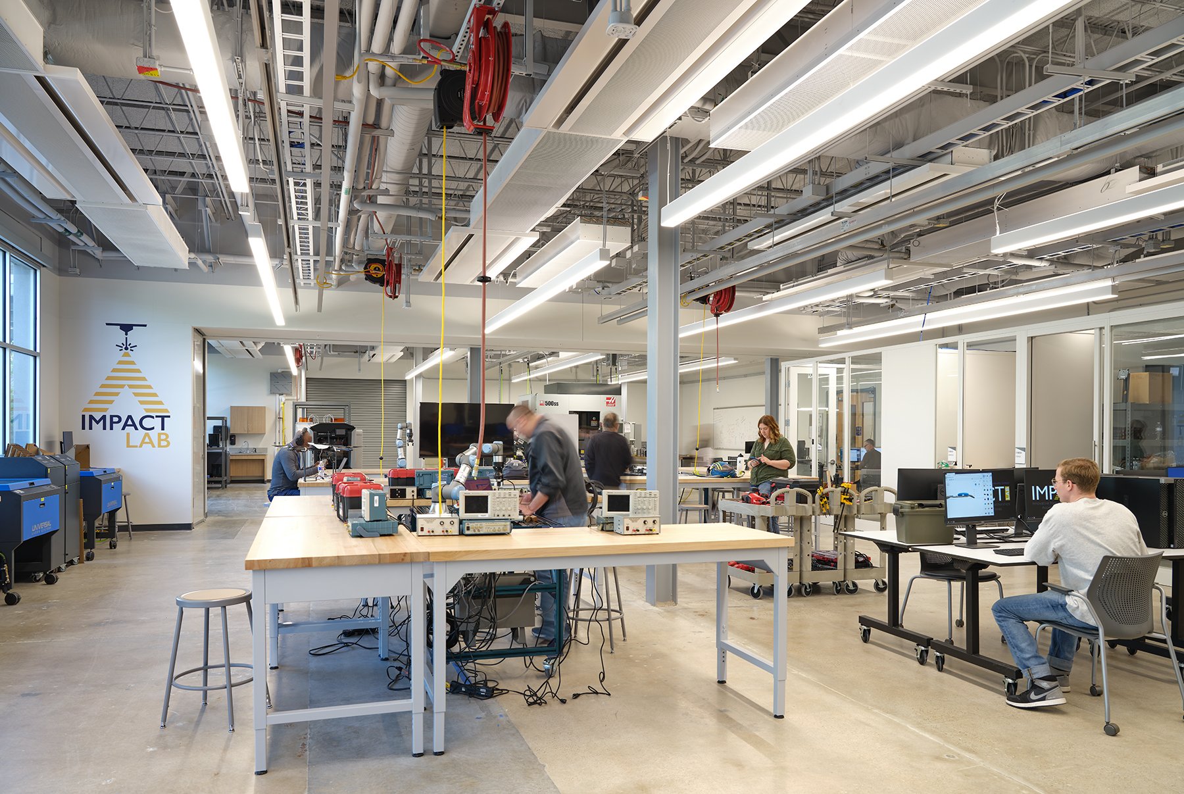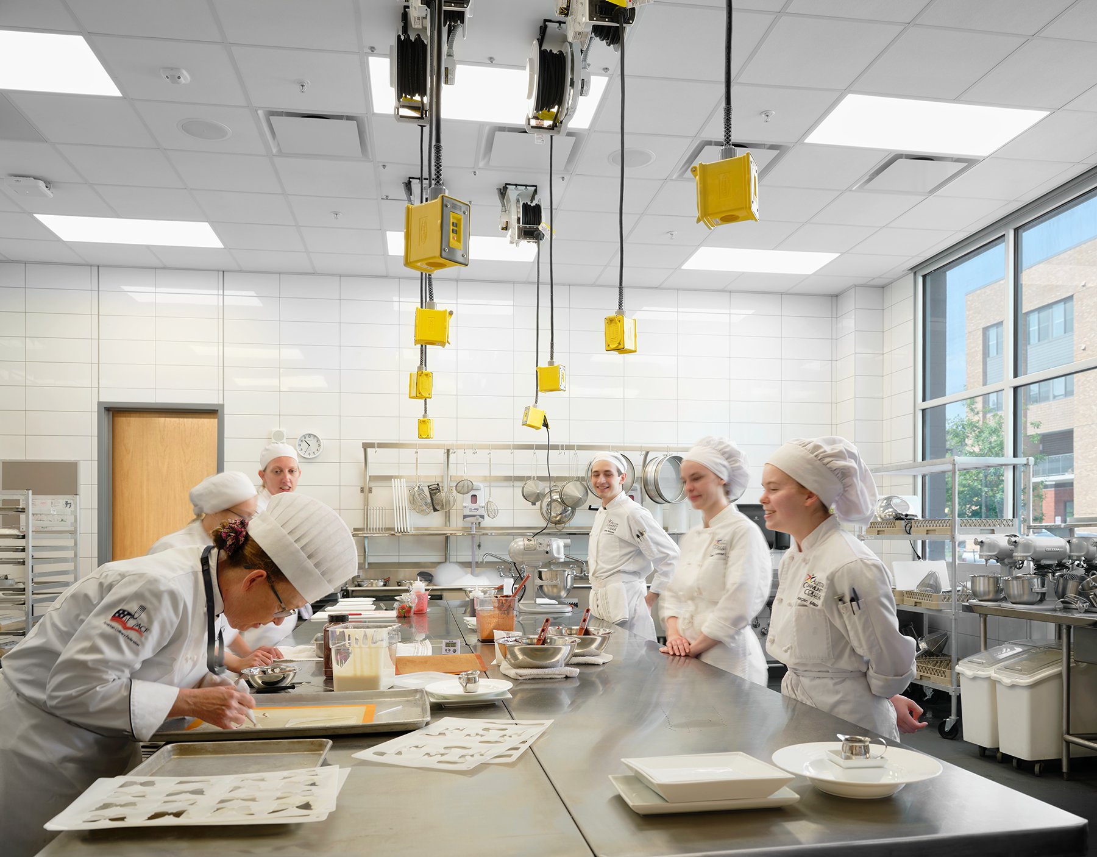ACC Highland Campus Phase II
+ Project Details
About:
Completion - Spring 2020
Educational Facility
Austin Community College District
Austin, TX
420,000 sf
After completing Phase I, BGKA was selected to transform an additional 420,000 s.f. of the former Highland Mall into a centrally located campus featuring educational and community spaces for Austin Community College District (ACC). Expanding the campus capacity to 13,000 students, Phase II is focused on student success and the innovative delivery of education in support of ACC’s mission.
The design concept includes the demolition of existing roof and floors to create an outdoor pass-thru "paseo" that highlights those college departments that benefit the most from public interface: a student-run restaurant, Multi-media Art Gallery, 150-seat Black Box Theater, Music Performance Hall, and a Dance Performance Studio. Providing education for high-demand careers in the region, Phase II also houses numerous other Departments and Programs including Photography, Radio Television Film (RTF), Architectural & Engineering CAD (AE CAD), Music Business, Health Sciences, Culinary Arts, Regional Workforce Center, Graphic Design, Game Design Animation, Drama, Dance, Computer Science, Manufacturing & Business Incubator and more. The space promotes interdisciplinary collaboration and supports partnerships with local businesses, elevating the outcomes and opportunities for students and ACC. Designed in collaboration with Perkins&Will.
Press and Awards
IIDA Texas Oklahoma Design Excellence for Education, 2022
ULI Austin Impact Award, Best Project Innovation, 2022
2022 TASA/TASB Star of Distinction
Before - Enclosed Mall
After - Carved outdoor paseo creating public access to student-run restaurant, art gallery, dance studio, and black box theater.













