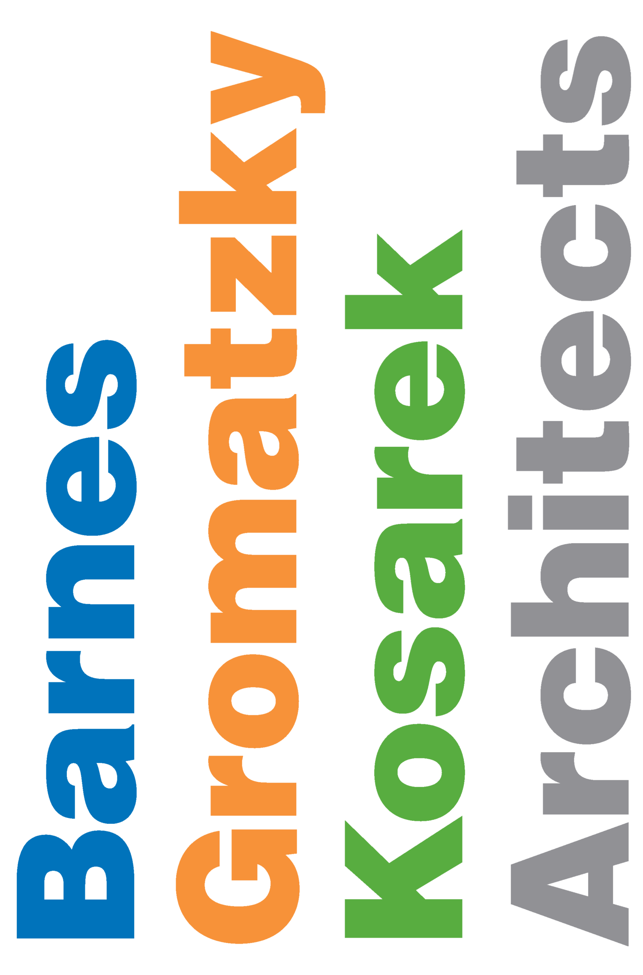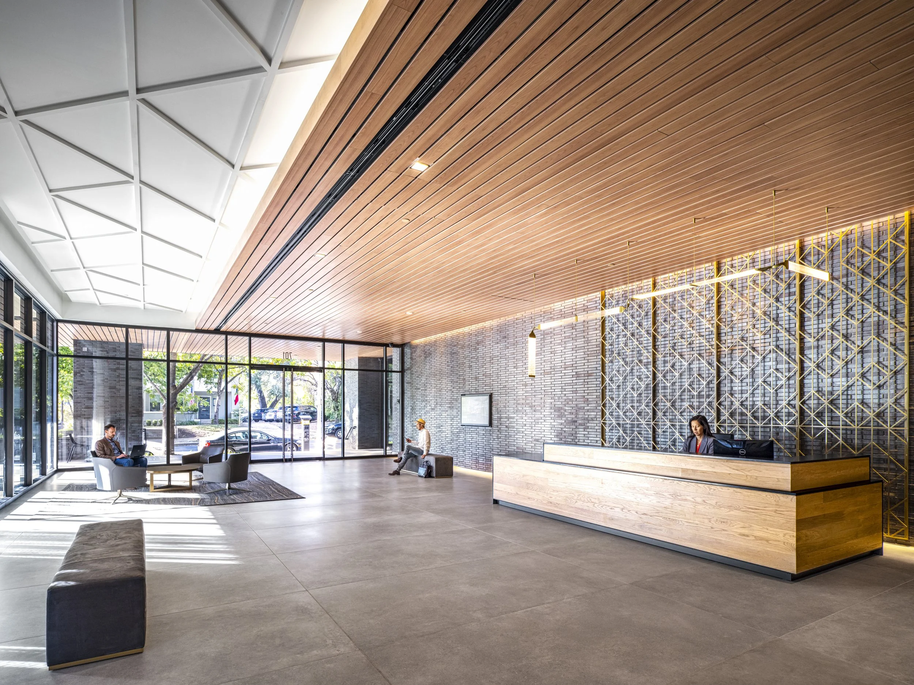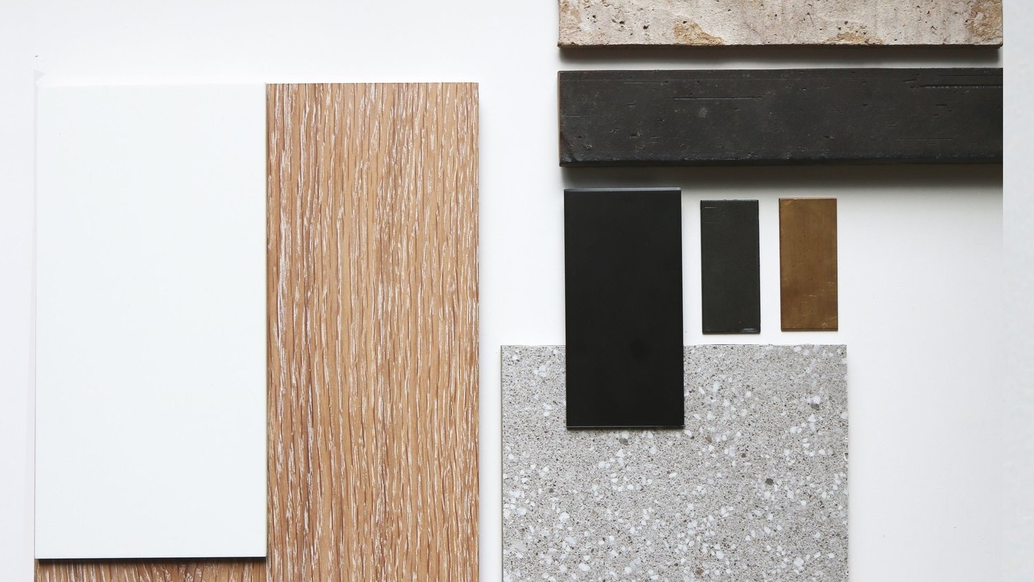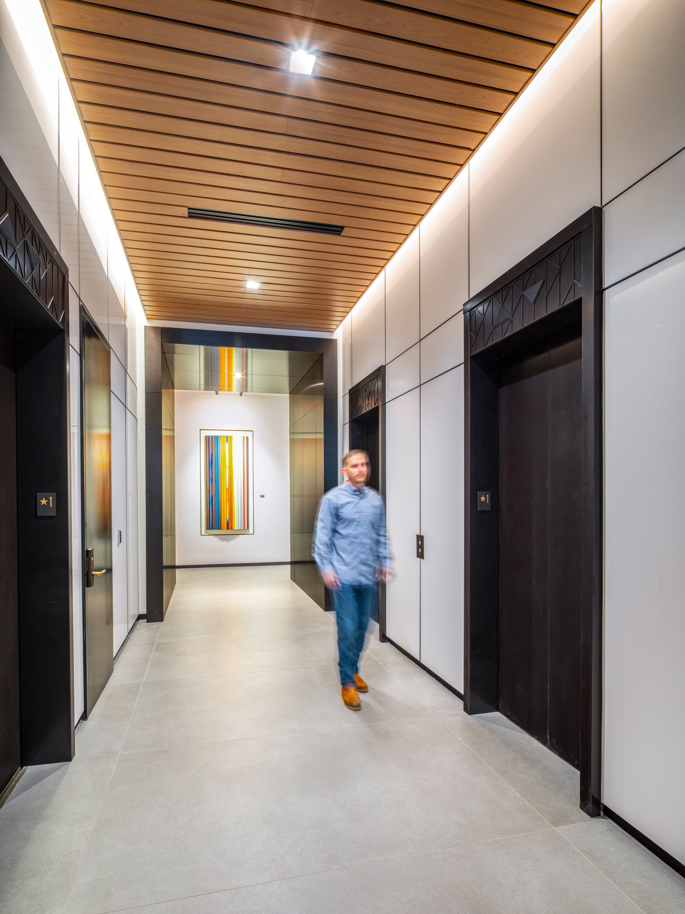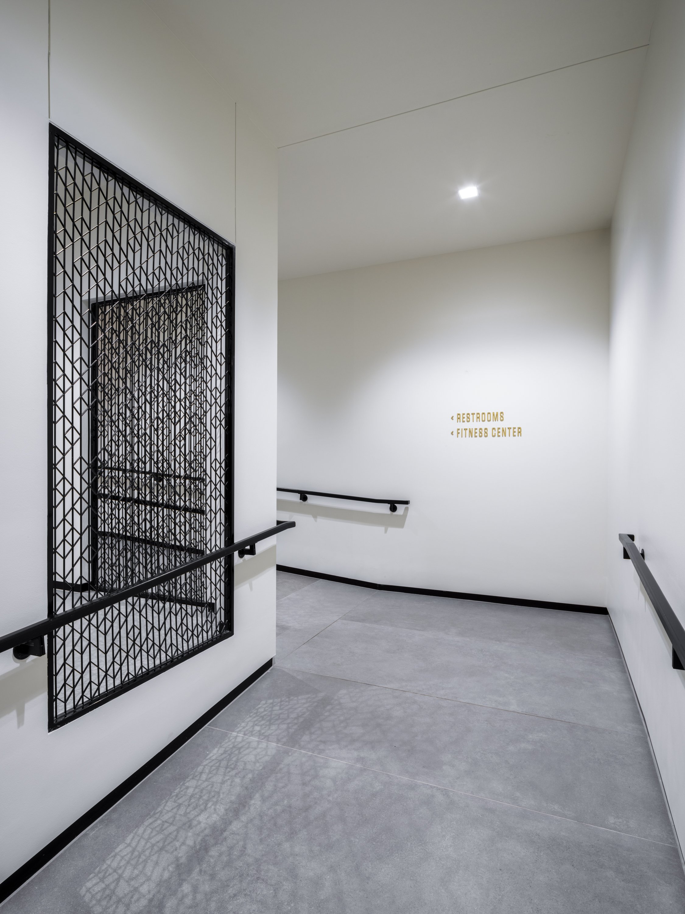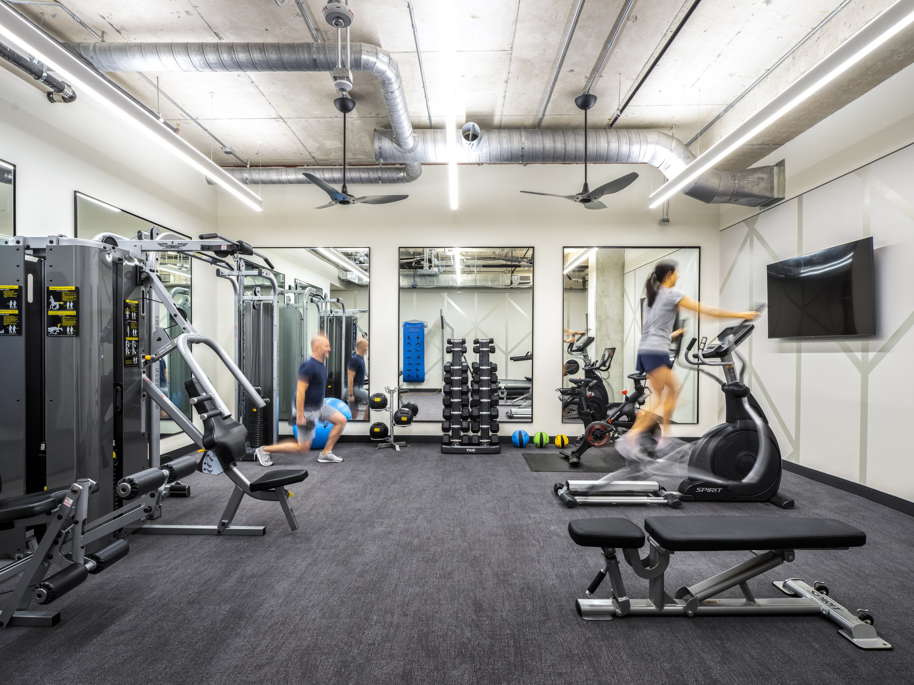701 Rio
+ Project Details
"Studying the neighborhood, we incorporated queues through materiality and scale to create a building that is sensitive to its context and site. The building serves as a bridge between the CBD and the historic neighborhood with amenities that connect to the community."
-Jason Peters, AIA
BGK Architects, Lead Designer
About
Spec Office Building
Austin, TX
124,000 gsf
122,000 gsf subgrade parking garage (296 cars)
Located at the crossroads of a historic neighborhood and Austin’s Central Business District, 701 Rio is a 5-story ground up office building that blends neighborhood scale and materiality with urban Class A amenities. BGKA successfully navigated multiple regulatory requirements, site challenges, an adjacent historic house, and a global pandemic to create a modern office with 360-degree views of Austin. With a 60’-0” building height limitation and 20’-0” cross slope across the site, BGKA analyzed several structural systems, mechanical systems, building orientations, and worked closely with the City of Austin to maximize quality leasable area, retail frontage and natural light for building occupants.
Achieving Austin Energy Green Building (AEGB) status, 701 Rio features bike and scooter parking, a fitness studio, locker rooms, underground parking, low VOC materials, and enhanced environmental air quality for occupant health and well-being. An extensive rooftop terrace provides outdoor work and meeting spaces along with a venue for more formal events.
Lobby
Lobby
Material Palette
Rooftop Patio
